We finally closed up our summer camp for the season last weekend. While it has a wood stove, it is not insulated (in fact, you can see daylight right through the floor boards), and we have to turn the water off for the winter. It was sad to say good-bye, but we really did have an amazingly wonderful first summer, and I know we will enjoy it for years to come.
But all that cleaning and packing reminded me that I never really shared many pictures of all our renovations and the sewing/craft projects that were involved.
We have two buildings: a one-room cabin (with a bathroom tacked on the side) that basically has our kitchen in one corner, living room in another, bedroom in the third and dining area in the fourth. And we have a one-room “bunkhouse.” (the bunkhouse is on the right in the picture below. The cabin is down the driveway, with the water on the other side of that). We moved the small deck that was facing the water to the driveway side of the house to make a low, entrance-way deck, and added a large, screened in deck facing the water. (I don’t mean ‘we’ actually built it… we hired someone for that!)
The new deck really is where we spent nearly all our indoor time. We bought a new dining room table for our house, so we brought our old dining room table from home to the camp. I wasn’t too worried about it getting damaged by any rain that might blow in since this table was our biggest bargain ever _ purchased at an auction for $5 years ago. But it held up fine all summer (we moved it inside for the winter). My husband found the benches at an antique/junk shop for $20 and I painted them yellow.
We also re-used some furniture that the previous owners left us. I made new cushions and covered them with indoor/outdoor fabric. Though somehow I measured the backs of the chairs wrong and those pillows are a bit too small. Oh well.
Here’s what the inside of the cabin looked like before the previous owners moved out:
We ripped up the carpet and linoleum underneath (luckily, neither was glued or nailed down) and were ecstatic to find wood floors that apparently had always been covered. We put a few coats of polyurethane on the floors, and LOTS of white paint on the walls. (Renting a paint sprayer made this go FAST). We hired someone to put the bead board paneling on the ceiling, to remove a small walled-in area infront of the bathroom (we’re guessing that that area used to be the bathroom, and then a new one was added on). It didn’t make any sense to have basically a closet leading to the bathroom, so we tore that down, just leaving the post you see in the picture below. So there used to be a wall where those open shelves are, and another on the other side of the bathroom door. A lot of people questioned whether we should’ve left everything so open, but really, there was never a time when someone was in bed and someone else was in the kitchen or whatever. I think it would be different if we had a bigger family, but it’s just us three.
Inside, most of the furniture (including all the kitchen cabinets) is from IKEA. The closest one to us is about an hour and a half away. We actually rented a U-Haul van to get all the stuff, which worked out great because one of the kitchen drawer units was in the clearance section already assembled. The metal kitchen island is from Sam’s Club. The wooden butcher block used to belong to my husband’s aunt. We bought the “Now Serving” signs at an auction years ago and used to have them hanging in our living room at home.
The dining room table and chairs were yard sale finds. The coffee table was from our living room at home; I repainted the legs.
As mentioned in previous posts, I made the quilts on the sofa and our bed, as well as the sofa throw pillows. I also dyed the sofa slipcovers (not very successfully, but still better than plain white, I think). I also made simple white cafe curtains for the windows that face our neighbors’ homes, and a quilt-block curtain to cover the opening of the storage space in the eaves of the cabin (next year we want to look into opening up that space and making it a sleeping loft for Parker. For now, he sleeps on the sofa. That worked fine… we just sit on the deck after he goes to bed. But if we did the loft, we wouldn’t have to make up a bed for him every night).
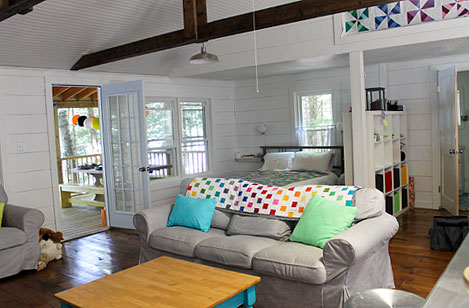 I also made the boxes for our IKEA Expedit shelving. I really didn’t like any of the IKEA options for boxes and didn’t want to spend a fortune. Target has canvas bins, but they’re too small. I finally settled on covering cardboard file boxes from Staples with felt. Now, the file boxes are just a tiny bit longer than the shelves, but if you had this shelving unit against a wall, I think it would be fine because you probably wouldn’t have the unit flush against the wall. So the little bit could overhang in the back and not be so obvious. Here, it did annoy me a little bit because our shelves are open on both sides, but I pretty much had them stick out on the bed side of the unit.
I also made the boxes for our IKEA Expedit shelving. I really didn’t like any of the IKEA options for boxes and didn’t want to spend a fortune. Target has canvas bins, but they’re too small. I finally settled on covering cardboard file boxes from Staples with felt. Now, the file boxes are just a tiny bit longer than the shelves, but if you had this shelving unit against a wall, I think it would be fine because you probably wouldn’t have the unit flush against the wall. So the little bit could overhang in the back and not be so obvious. Here, it did annoy me a little bit because our shelves are open on both sides, but I pretty much had them stick out on the bed side of the unit.
I think I got the medium-strength cardboard file boxes, and they held up fine being stuffed with beach towels, etc., all summer. And I just bought the inexpensive acrylic felt off the bolt at Jo-Ann’s. I hope to do a tutorial on how I covered them soon, but basically I cut a piece of felt the size of the box bottom (plus extra for seam allowances) and pieces that were the width of each size but twice as tall (plus about two inches extra in height) So when those pieces were sewn together, I could insert the box and fold down the cover to the inside of the box. That was then held in place by cutting a piece of cardboard the same size as the box bottom, wrapping it in felt, and inserting into the box. So the covers are easy to put on and can be removed easily as well if needed. Here’s Tangerine trying out one of the boxes while I was making it. This is before I inserted the final piece in the bottom.
I designed this canvas using a picture I took of Parker on the dock. I played around with it in Photoshop, trying to make it look like an old fashioned travel advertisement, and had it printed at Paper Coterie when they had a 60 percent off sale. I got the biggest size, 20 X 30, but it still looks small on this wall. Next year, I’d like to add other artwork.
The bunkhouse turned out to be perfect for guests. Here’s the before picture:
Here’s the after:
Pretty much everything in here is from IKEA. (Except the mattresses… those we got locally as cheap as we could). As we did in the main cabin, we basically emptied the building (including TONS of wood, junk, etc. stacked UNDER the buildings and in the rafters… Seriously, we ended up with four Dumpsters full of debris), scoured it with bleach, painted the walls white and polyurethaned the floors.
Wow, that was a long post! And it makes me really sad that I won’t see any of this until probably April!
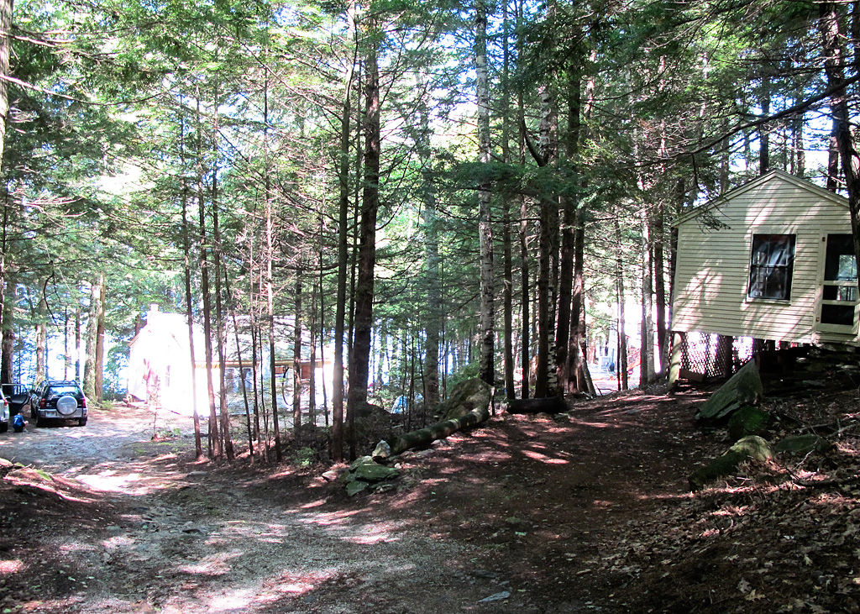
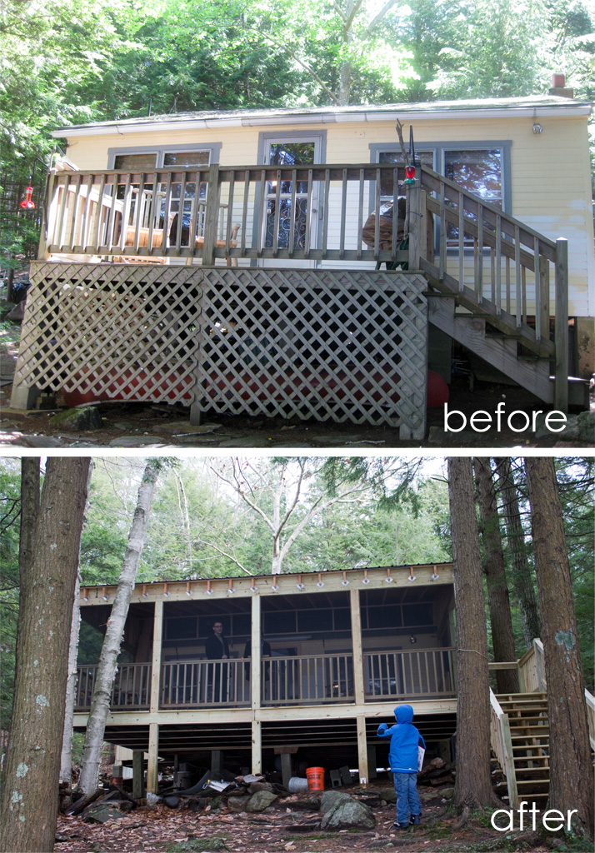

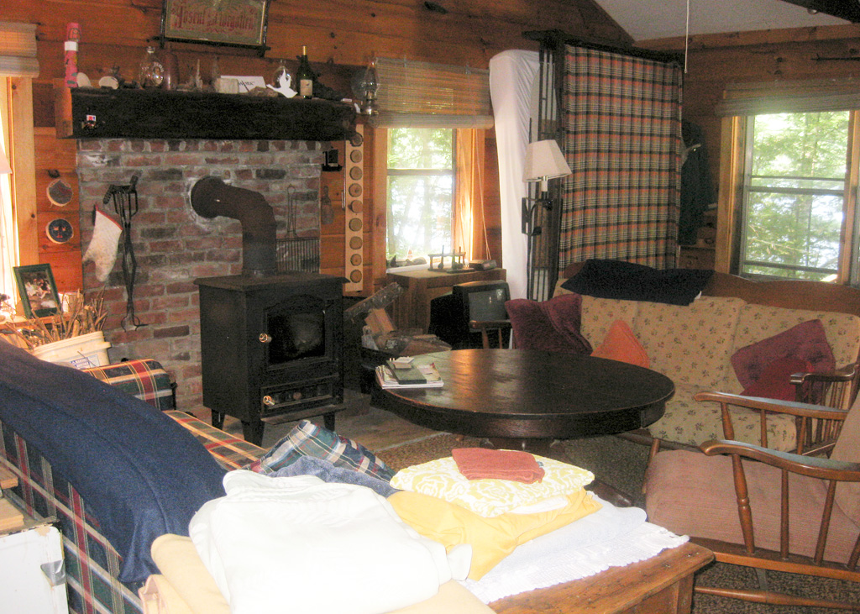
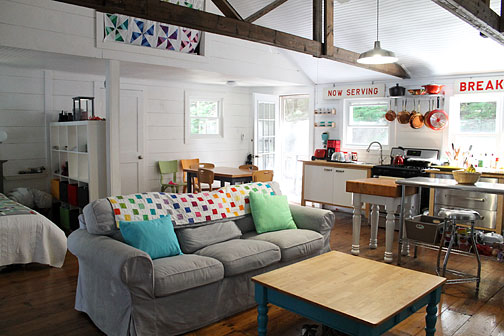
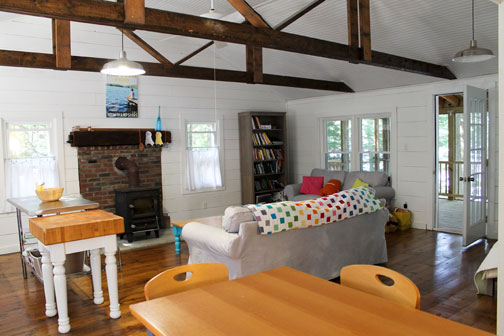
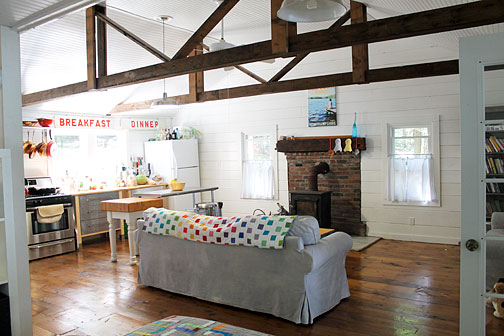
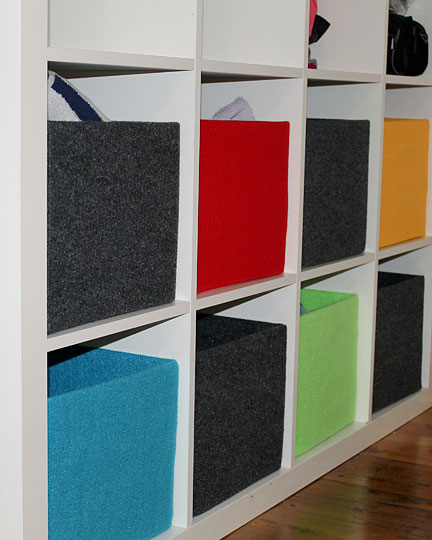
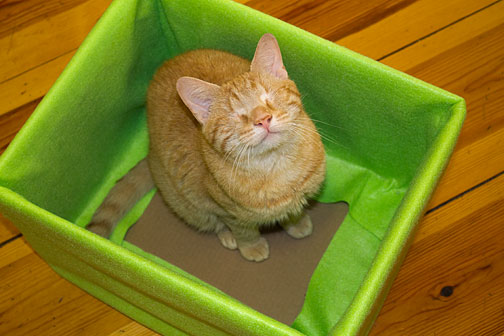
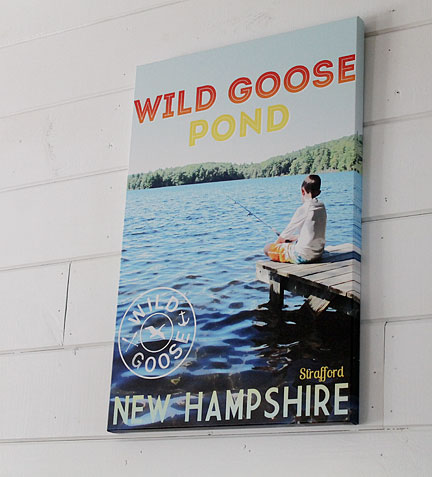
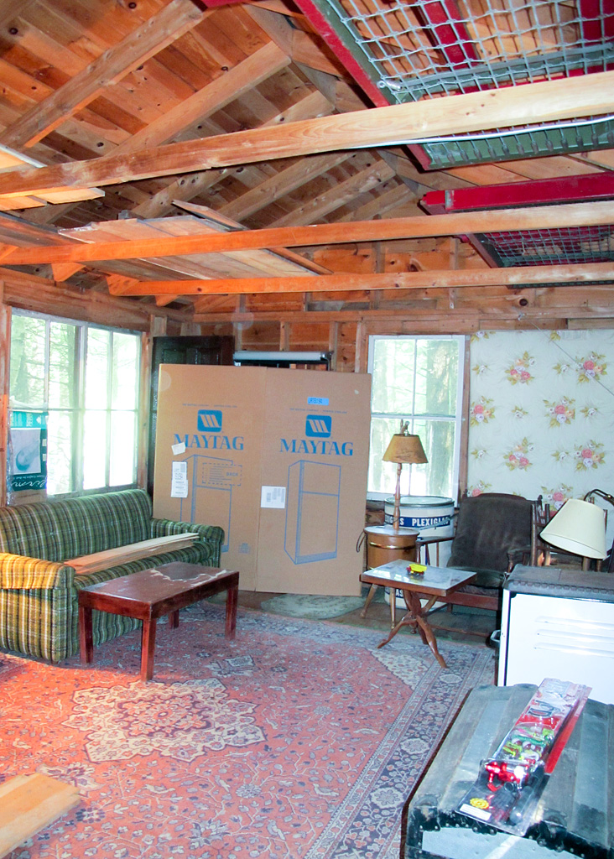
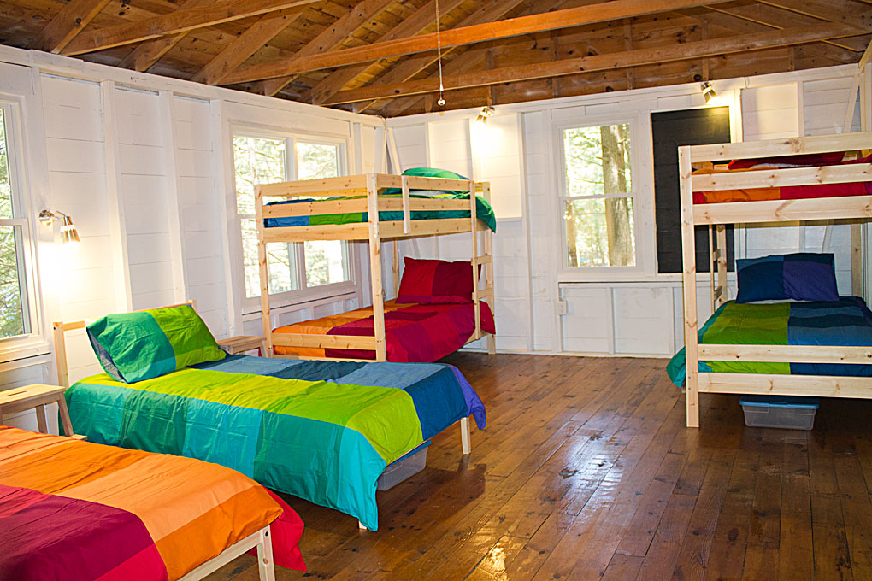
Leave a Reply